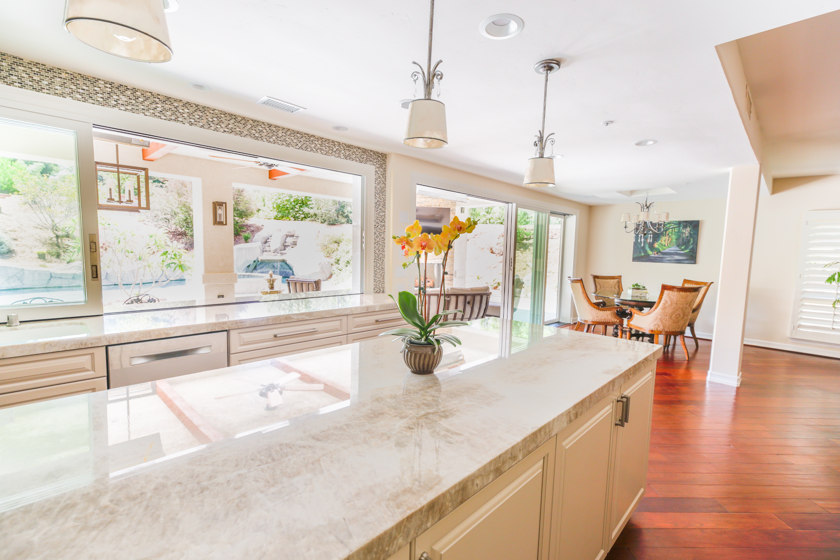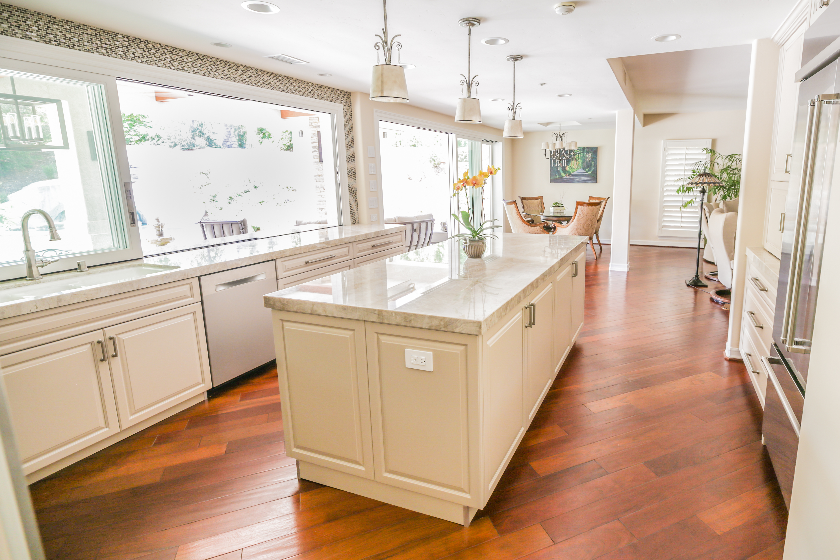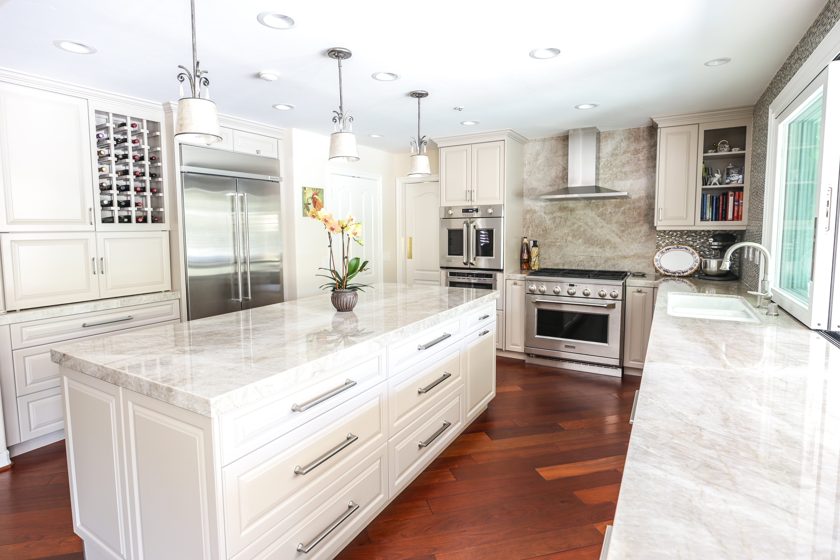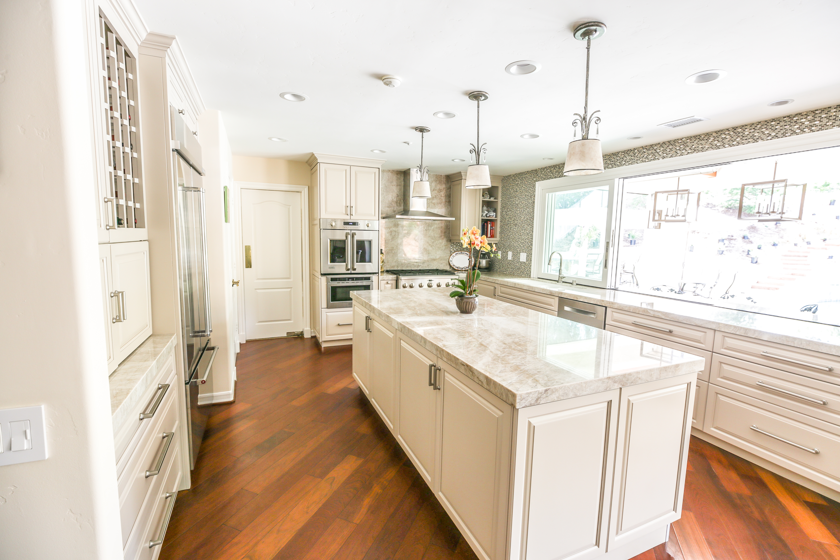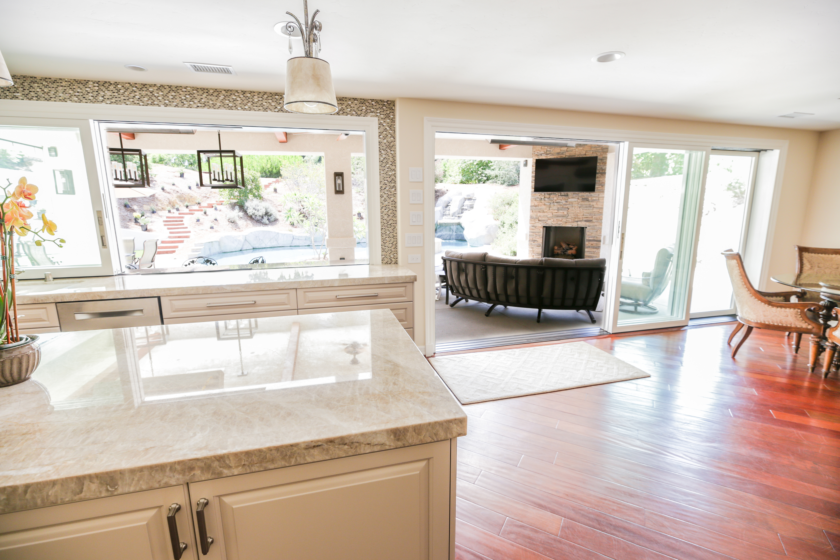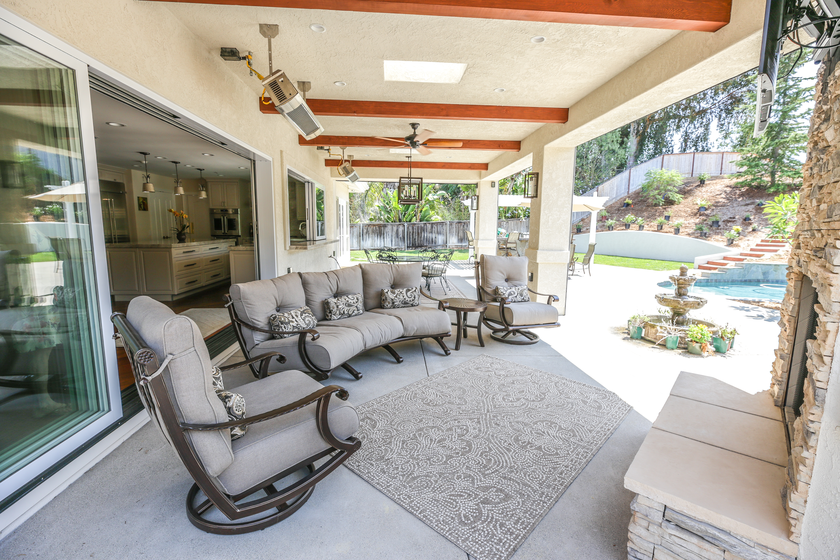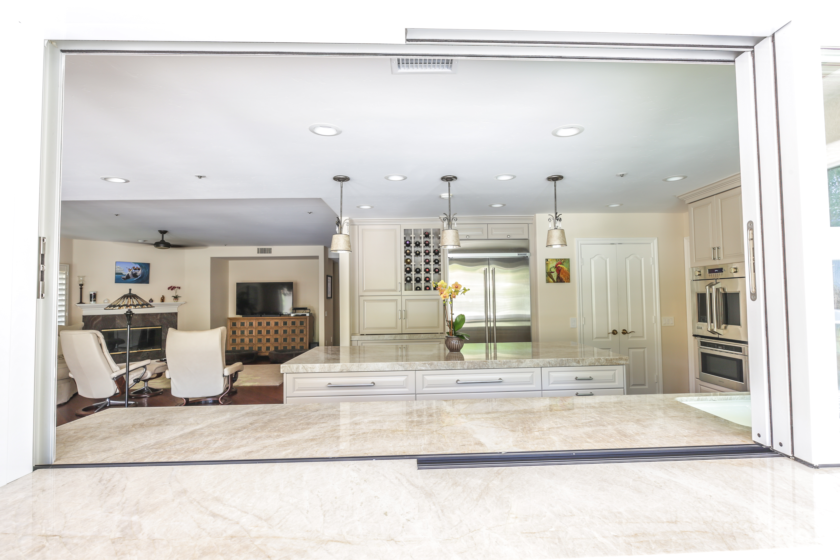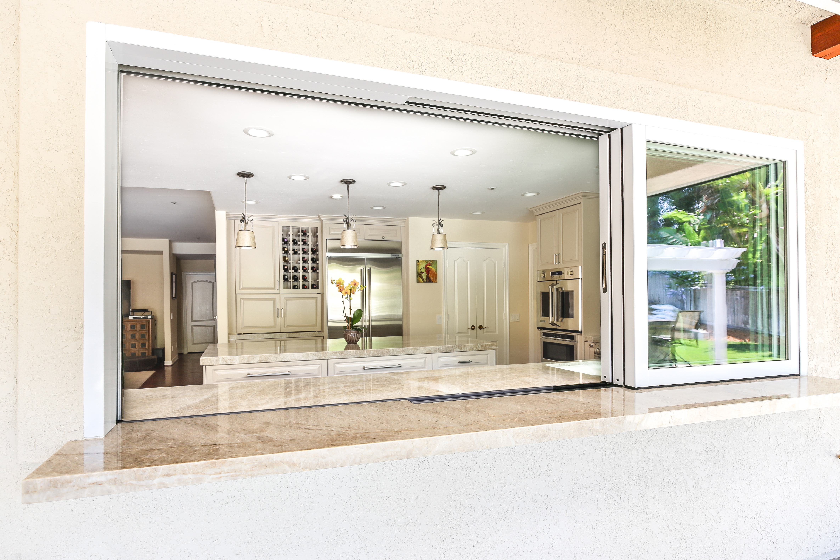Remodeling Project
Mark and Laura
After looking around and not finding anything we decided to stay. Mark has been watching too much HGTV and for years has wanted to “take out walls”. With expert guidance from Bob and Paula and their team, Mark’s wishes came true!
The house never quite worked for the indoor/outdoor feel. The renovation entailed squaring off the back of the house, and adding a 17’ x 15’ outdoor room. The old exterior French doors were taken out and replaced with a four panel La Cantina sliding door system which opens out into the seating area of the veranda (outdoor room).
We decided to update the kitchen at the same time. From the original mahogany cabinets which were essential with the south facing kitchen, the new cabinets could be lighter because of the veranda. The kitchen kept its original footprint but the location of some of the appliances was changed to make the kitchen more workable. The island was decreased in length by several inches which made a huge difference in the traffic pattern. The countertop adjacent to the veranda was designed to come out into the outdoor space as a pass through with a La Cantina sliding window system.
The new kitchen has beautiful, custom cabinets with customized storage drawers and coffee bar. The countertops are a gorgeous quartzite, and backsplash is small tiles of glass, stone, and Mother of Pearl. The kitchen table has been moved to the previous outdoor stoop area to keep the path to the outdoors open. We kept our existing beautiful Brazilian cherry floors.
The large veranda has an eating area adjacent to the indoor kitchen and the seating area is adjacent to the family room. There are two skylights, two outdoor ceiling heating units, a wood burning fireplace with a television above, and a ceiling fan in the center of the space. There are motorized screens that can be lowered or raised to keep out the sun, heat, and rain, so that the veranda can be used year round in the beautiful San Diego climate.
We had never taken on such a large renovation, but were confident working with Bob since we had worked with him back in 1994 and stayed friends through the years. Bob’s team of Gerrit, (the Superintendent), and Jose and Jordon constantly made sure that everything was being done to our satisfaction. Gerrit always gave a “heads up” on what to expect over the next day, few days, and weeks. He said that they weren’t happy until we were happy.
The bottom line is that we are ecstatic with our “new home”! It is where our children and grandchildren come to be together and relax and play.



